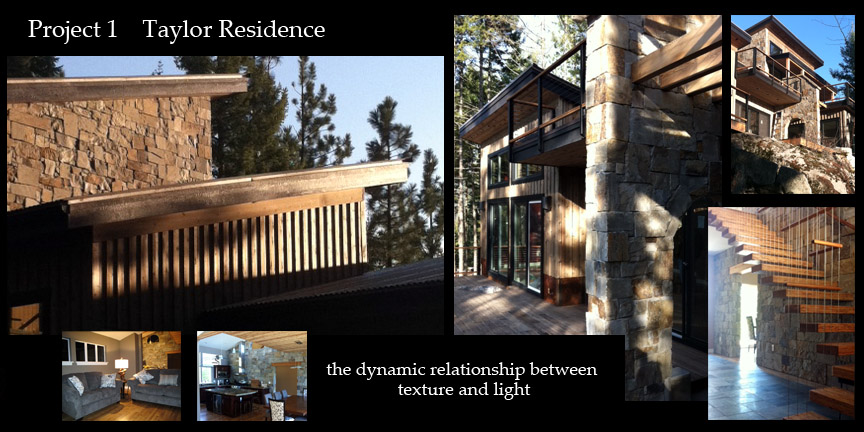
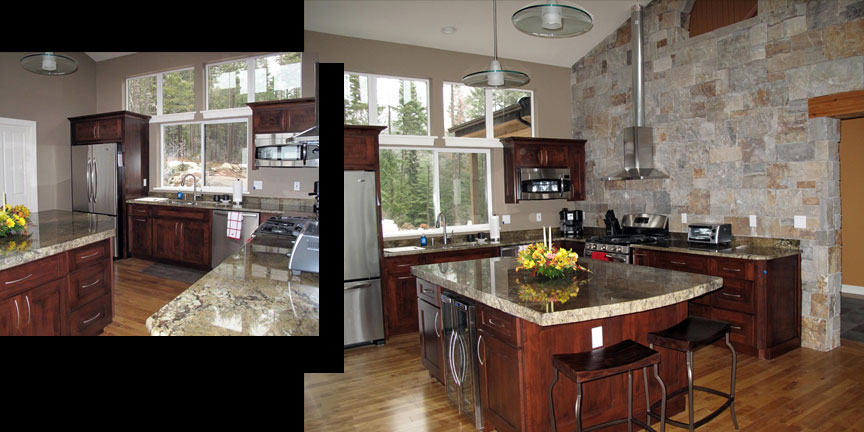
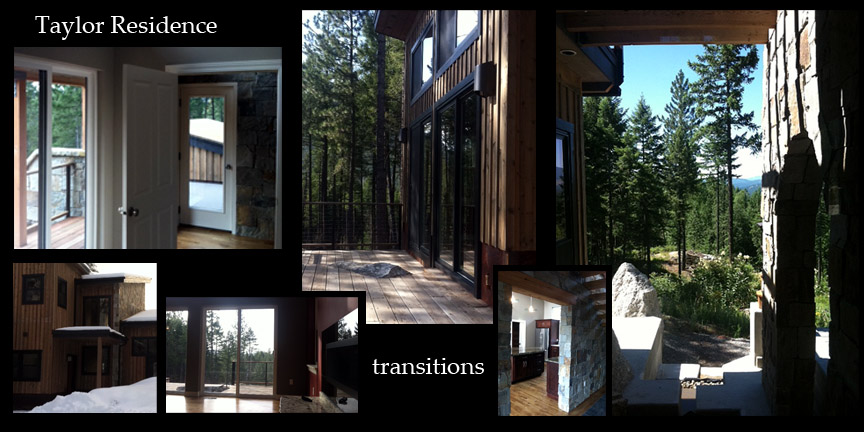
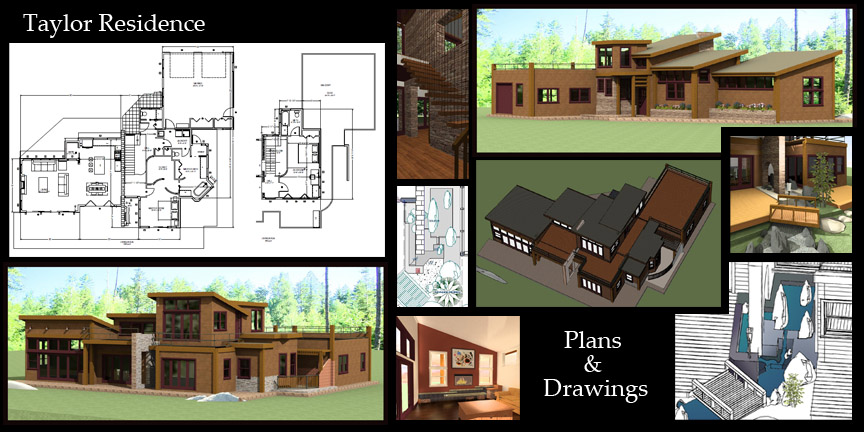
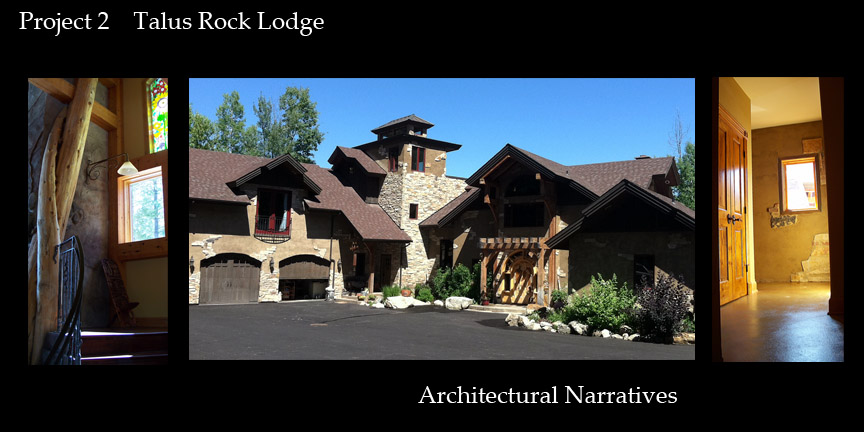
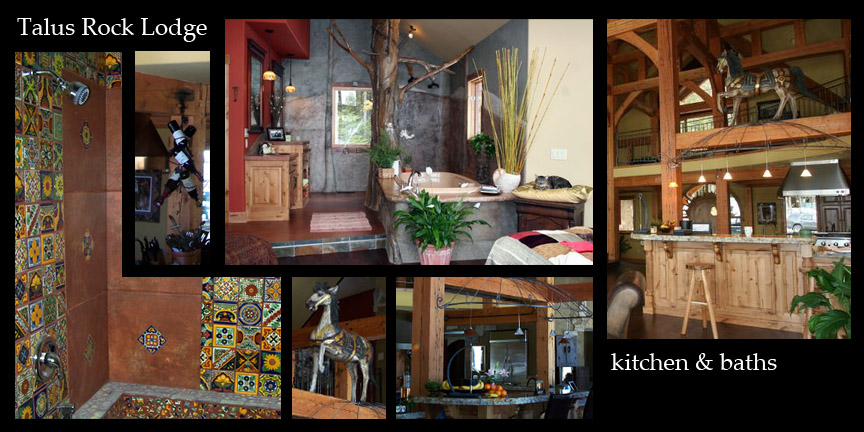
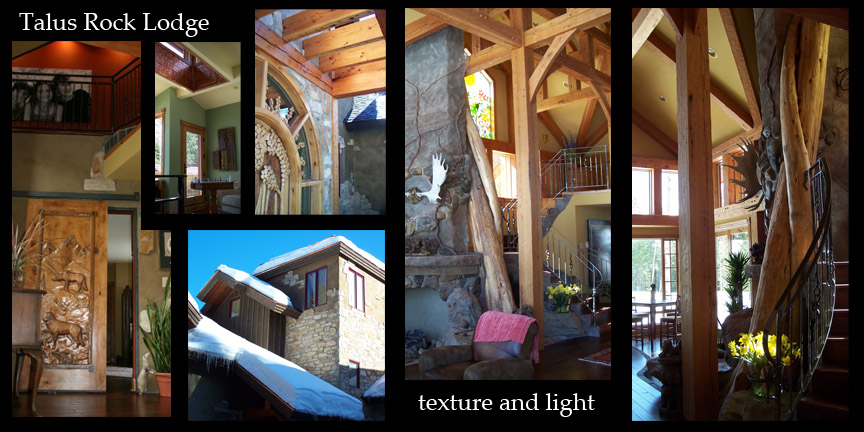
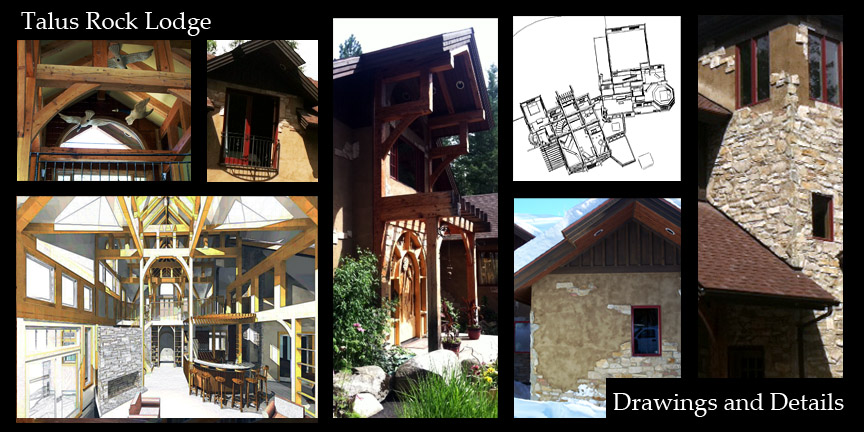
Featured residential architecture- Taylor Home, Talus Rock Resort
Featured Residential Architecture
To view slides, click on the arrows in the bottom left corner. Scroll down for text.
Project 1 – Taylor Residence
1750 square feet, 2bed/2bath
Contractor: Winterhawk Construction
This home sits on four large boulders at the top of a forested hillside, the exterior materials were chosen to reflect those textures. The house was not designed to blend into the landscape so much as to respectfully complete it, like an exclamation point can complete a paragraph. To me it seems much like a proud creature, sunning itself on the rocks and quietly encouraging everyone nearby to do the same.
I can’t take credit for such things, the narrative told by the structure rises out of the ideas and experience of the client, as it should. I’m told this house first appeared sketched on a napkin in an Indian restaurant in Houston. The skill I practice is listening to these ideas and values so I can help convey them clearly. I enjoyed working with this client because of both the clarity and sophistication of her architectural goals, as I understood them.
Slides 1-4
1. The dynamic relationship between texture and light has inspired painters and photographers throughout the ages, as well as architects. Stone, wood, metal, glass, and water form the elemental language of the home and light brings it to life, giving the form a nature and tone according to season and time of day.
Stone is heavy and organic, wood is soft and straight-lined. Being lighter, the wood should be supported by the heaviness of the stone. Glass, being the lightest in feel, opens up the higher spaces. To further emphasize these relative weights we added the organizing structural feature, a stone wall running through the home from front to back, like a musical bass line.
By keeping the wall straight and simple and allowing it the freedom to break through the exterior framing, it takes on an integrity of its own separate from the house around it, as if the last wall standing from an old mill had been preserved, the contemporary home built around it. This is another form of texture, one of associations to time and memories.
2. Kitchens and baths are at the heart of comfortable modern living. Over the last century kitchens have become much more assimilated with the rest of the house, as people came to realize it’s where the best-fed party is always found. Cooking is now often incorporated in with dining as part of a social gathering. This can lead to some issues with dishes and kitchen noises, and so some degree of separation is often requested. The kitchen at the Taylor residence centers around a large island topped with granite, a rich dark green in color to bring out the warm reddish-brown of the cabinetry. Eight people can stand around it comfortably.
The kitchen is a bright space, with clerestory windows towards the south. Lower windows to the north allow a view from the sink out towards the front. The wall of rough stone forms one side of the room. Because we did not want to hide the masonry behind cabinets, we added a large pantry to serve storage needs.
I’ve spent a few seasons living off-grid, since then the modern invention I appreciate most is the water-heater. Bathrooms are often designed as utilitarian spaces but bathing is not like doing laundry, there’s an element of celebration to it, hot water can feel like sunlight on a dark January afternoon. The English named a town Bath and in Germany they doubled this show of appreciation, naming a town Baden-Baden just to make sure they were being clear.
The master bath in this home is proportionally large, giving a sense of five-star luxury. Electric heating mats were installed beneath the tiles. The tub was placed in a nook facing south-east for morning light, a towel warmer completes the luxury of warmth. There is a sliding door in the shower, which leads to an outdoor nook. This outdoor area has a shower head as well, much like I remember from travels in tropical places.
3. Transitions create another form of dynamism in architecture, the best of them accentuate the change between two states – indoor/outdoor, up/down, light/dark. Ecologists speak of the importance of ‘transition zones’ to the well-being of many species, bears are commonly found at the edge of meadows, sea-birds flock to river estuaries.
The Taylor parcel encompasses a transition from shady forest to the sunny heat of a rocky outcropping. This natural change is reflected in the design choices, so that the house works with the natural change rather than stand in conflict. The enclosed spaces are towards the forest, tall windows face the open south.
4. Plans and drawings are the bridge between owners and contractors. We vary the style of concept and presentation drawings according to client preferences, whenever possible. Throughout the design process, drawings are useful for asking questions and exploring details. The Taylor project went through many variations as I searched for the client’s underlying vision. Once the basic form was settled, the details came quickly and with few false trails, the logic of tone could be easily followed, because of the clarity of the original vision, and the natural suitability of the site.
Project 2 – Talus Rock Resort
Appr. 7500 square feet
Contractor: Winterhawk Construction
Talus Rock is named after the legendary family dog, the rock itself is a large boulder at the edge of the pond behind the house. Bruce is a veterinarian, Heather runs the resort. Heather is a talented interior decorator, who I expect will go professional at some point, and to whom the credit goes for the interiors at the resort. The house was featured on MTV’s ‘Teen Cribs’ program.
I enjoy working with Heather in part because I believe we share many opinions on architectural narratives, Talus was meant from the beginning to tell stories. Perhaps it’s from my background in literature, I tend to see the world in narratives – conflicting, useful, mysterious, at times enjoyable, at times disruptive. Bear prints in the snow can tell a story to someone who knows how to read it. Stories can also be told in music, in tone alone, without the use of words. Old buildings tell stories, of bricked-over windows and kitchens once used for canning. The wearing away of brick and mortar tells a story of decades of rainstorms. Bruce and Heather are travelers, they saw these stories in the old buildings of Europe and wished to bring some of that back home to Idaho.
Meaning consists of associations, whether to words or to memories. If a place brings up warm memories from a childhood vacation, even if it’s a Super 8 on the expressway, there will be an emotional bias towards it. Shingle-sided buildings on foggy days have this effect on me, I always expect the cup of hot chocolate I remember from long ago. Meaning can be inferred through these associations, and so stories can be told. In my European wanderings I greatly enjoyed experiencing the narratives told by the stone castles and cozy bed&breakfasts, the ‘Pensions.’ (I hitch-hiked around the continent for one year, with a copy of ‘On the Road’ in my backpack, living on baguettes and brie – those were the days….).
Slides 5-8
Architectural narratives drove the design of Talus Rock. A primary goal was to translate old-world associations into a structure that would seem contemporary and suitable for Idaho, with a sense of overlapping narratives having built up over time, layered one over the other.
The structure was divided into four primary forms, garage, tower, great-room and a guest wing, each given a separate roof-line. Each section emphasizes a different aspect of form – the tower is heavy and solid, the main-room is open and geometrical. The effect is much like a modulation in music, just as Vivaldi divided a symphony into four parts, one for each season. Modulation and change can suggest narrative.
The short journey from the front entry to the guest bedrooms leads up the stairs behind the hearth. The beginning is marked by a pair of entwined cedars which had been cut to make way for the house. Peeled and polished, the trunks reflect the curve of the stairs. A stain-glass window lights the climb up into the loft. In the reading nook above the front door, three wooden ducks fly on wires hanging from the timbers. Towards the east, the glass wall of the great-room opens onto the wide lawn, the pond with its large boulder, and the Cabinet Mountains in the background. The main room is timber-framed, the structural beams and posts are a significant part of the interior design. The loft brings a feeling of being up in the rafters, the thick ceiling beams come down low enough to touch.
Heather’s family roots are from the Indian sub-continent, and she has collected furniture and curios from the area to display at the resort. The art brings in the vibrancy and color of the South Asian culture, and adds a beautiful overlay to the European narrative. Rudyard Kipling would feel at home here, I believe that was intentional.
The loft is connected to the tower by a small bridge, further enhancing the feeling of openness and, through contrast, also emphasizing the apparent weight of the tower. The bridge leads to narrow hallway. Mostly I avoid relying on hallways because the usefulness to square-foot ratio is low. This one has become one of my favorite corners of the house. It follows the front corner of the tower. The walls are finished with the same stone and stucco used on the exterior, creating a heavy and enclosed sense of space, broken by a small window where the hallway turns a corner.
The hallway leads to the guest bedrooms and the secondary stairs. Going back down to the main level, one passes through a mudroom by the garage and along next to the kitchen to return to the front entrance. The length of journeys is never remembered as much as the number of sights and stops along the way. In the short walk from the front door to the guest bedrooms at Talus Rock, the character of the house modulates, the decorations and curios change to support these tones, and a sense of travel is created for those guests with restless and curious imaginations.
Kitchens and baths are important at Talus Rock, the interior decorating makes them come alive with color, the credit for this goes to Heather. The main kitchen, being an integral part of the great-room, kept quite a bit of my focus. The only thing I knew about the space as I began designing is that it would have to be a good place to drink Absinthe with a small gathering of well-traveled souls.
The kitchen sits between four of the main timber-frame posts, using them to claim its space. Placing the main counter just outside this defined area gives an inviting sense to the seating area, as if it were a store-front cafe (it functions as a transition-space). Heather found a piece of metalwork that mimics an awning, further encouraging this association. To keep the area as open as possible, we put the refrigerator and a pantry in the thick stuccoed wall of the tower.
Texture and light can add a dynamic sense to form, every story can include the time of day. The great-room at Talus Rock with its east-facing wall of glass is bright in the mornings and shaded in the afternoons. Small windows are placed to allow the light to be tracked throughout the day. In other parts of the house small windows are used for highlighting specific details, such as the copper ceiling in the tower, the hallway corner, and the wooden ducks in the reading nook.
The stained glass window above the stairs faces south, illuminated most of the day. The yellows in the glass bring in a warm light even on cloudy days. The tall timber posts seem like tree trunks rising up into the ordered tangle of the roof structure, filtering the light like branches.
residential-architecture
fitzpatrick keller architecture